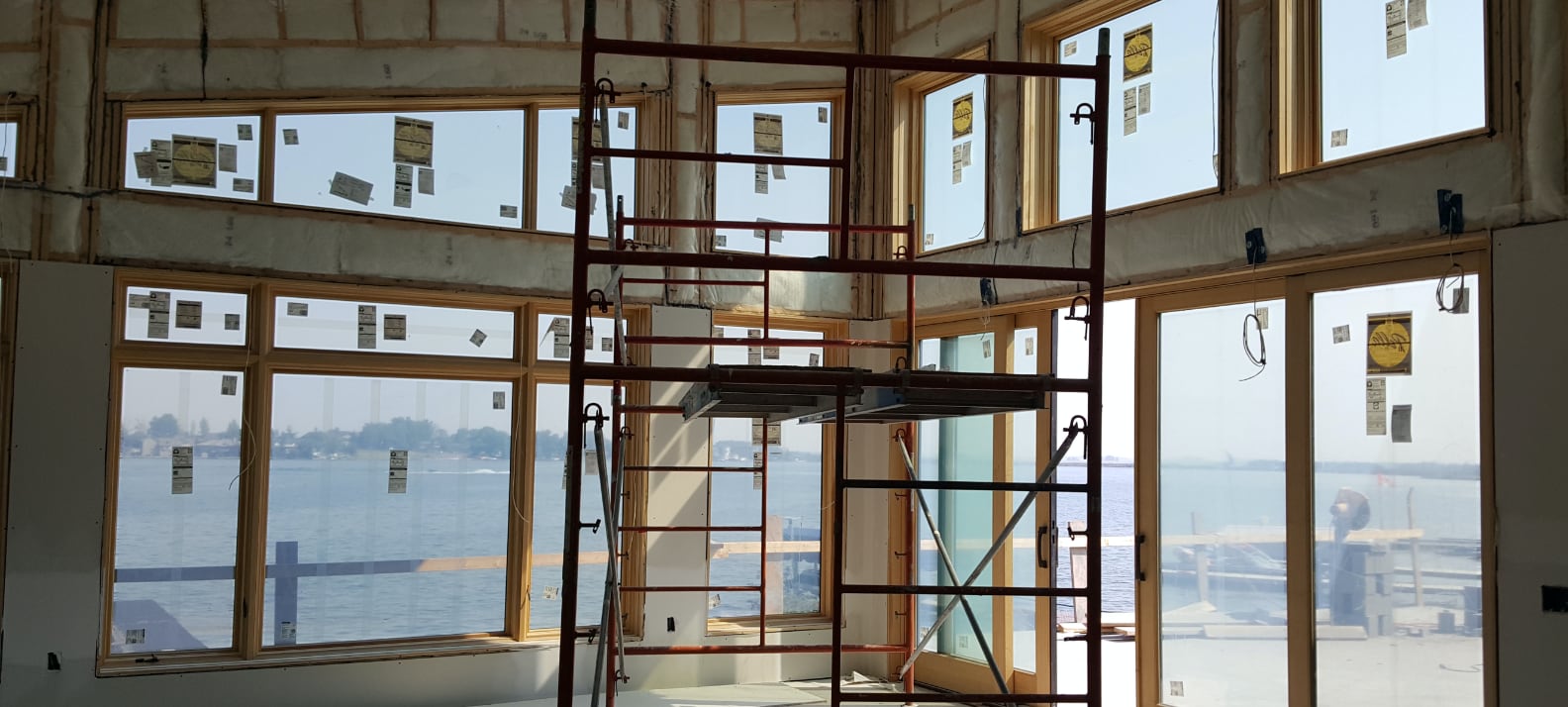SERVICES
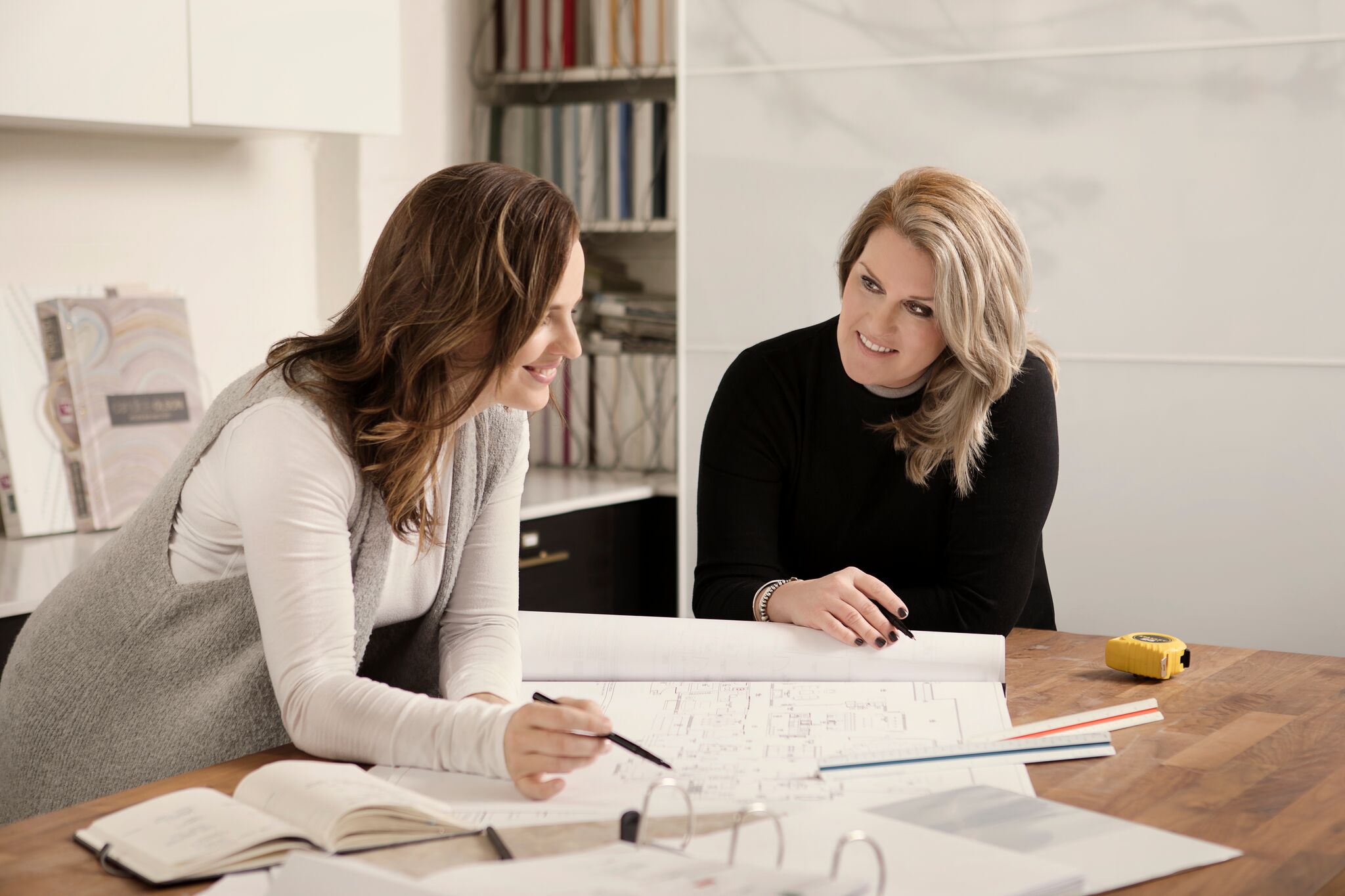
AGING IN PLACE: RESIDENTIAL DESIGNS & REMODELING
Schulman Design provides accessible interior design services for the aging population and those living with physical or cognitive challenges. Whether you are living with a mobility or memory limitation, or just want to live out your last chapter at home, we create customized design solutions that consider the whole person – your needs, tastes, lifestyle and personality.
The design team at Schulman Design understands what life is like for those with disabilities and we don’t think you should have to give up style for function. We design aesthetically beautiful spaces with seamless modifications for accessibility integrated into the design, so you won’t even know they are there.
Services include:
- Home evaluation: We assess what to update in your home, so you can remain there for as long as possible. We recommend design solutions – that you may not have even thought about – to compliment your lifestyle now and in the future.
- Remodelling, renovating or retrofitting: Whether you are remodelling a room or renovating your entire house, we provide end-to-end interior design services. Our custom solutions range from making accessible product recommendations to working collaboratively with contractors to identify opportunities and ensure a flawless finished space.
- New build construction: If you are building from the ground-up, we can be there every step of the way to make sure your home is effectively designed to help you live life to the fullest today and for years to come.
Maintain your community connections, live independently yet safely and enjoy the activities you love… all in the comfort of your own home. Our clients are at the centre of everything we do – let us ‘aid’ you with your next design project.
MEMORY CARE COMMUNITIES & COMMERCIAL DESIGN
With critical knowledge about seniors and those living with dementia, we use best practices to design multi-family residential ‘neighbourhoods’ filled with all the amenities and joys of home.
We curate the aging spirit by celebrating and enhancing life through design solutions that enable those with memory loss to live life to the fullest, regardless of brain capacity. We cannot reconstruct someone’s house. But we can create a community home where residents and family members enjoy life again. We unlock that place in the mind where feelings of security, belonging, placement, family, protection, memory and personal history abide.
Our innovative seniors’ home designs offer insightful solutions for:
- Health and well-being
- Growth and development
- Social interaction
- Autonomy and independence
- Safety and security
- Aesthetics that enrich lives
- Durability and longevity
- Financial efficiency (for operator and resident)
ACCESSIBILITY RECOMMENDATIONS
We carefully select accessibility products that empower you to transition through any age or stage of your journey. Our holistic recommendations consider your needs, abilities and individual rhythms. We want your home to feel like a home, not a medical facility. The design features should not be obvious but should help you function as you have your whole life.
We can help you source the right products based on your needs for:
- Technology
- Accessibility and mobility
- Acoustics
- Safety and security
- Fixtures and equipment
- Finishes
- Furniture
- Wayfinding and signage
OUR DESIGN PROJECT PROCESS
1
CLIENT CONSULTATION & PROGRAMMING
This is how we get to know you, your vision for the project, and what you see as potential opportunities and constraints. There is tremendous value in this phase and we believe thorough and comprehensive programming is directly related to a project’s success. It is our job to ask questions, listen, put all the information in order, and distill it into a cohesive and succinct vision. This becomes the foundation on which all other phases stem to make your vision a reality.
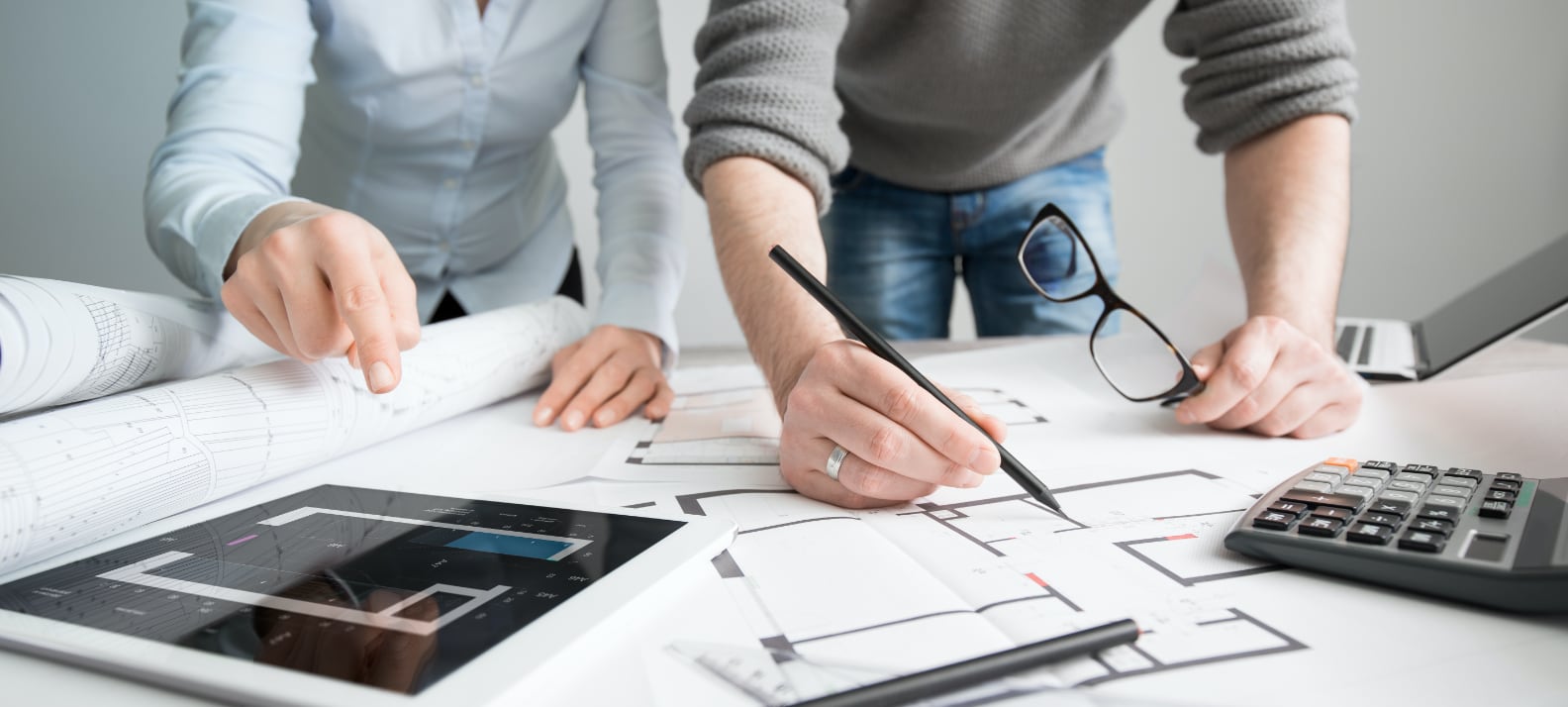
CONCEPT DEVELOPMENT
During this phase, we consider space planning, layouts, and circulation patterns. We provide design sketches, imagery and ideas, and work closely with you to ensure we’re on the right track, reviewing, researching, and revising as necessary. We analyze all concept development aspects to comply with building code requirements and align with the project vision.
2
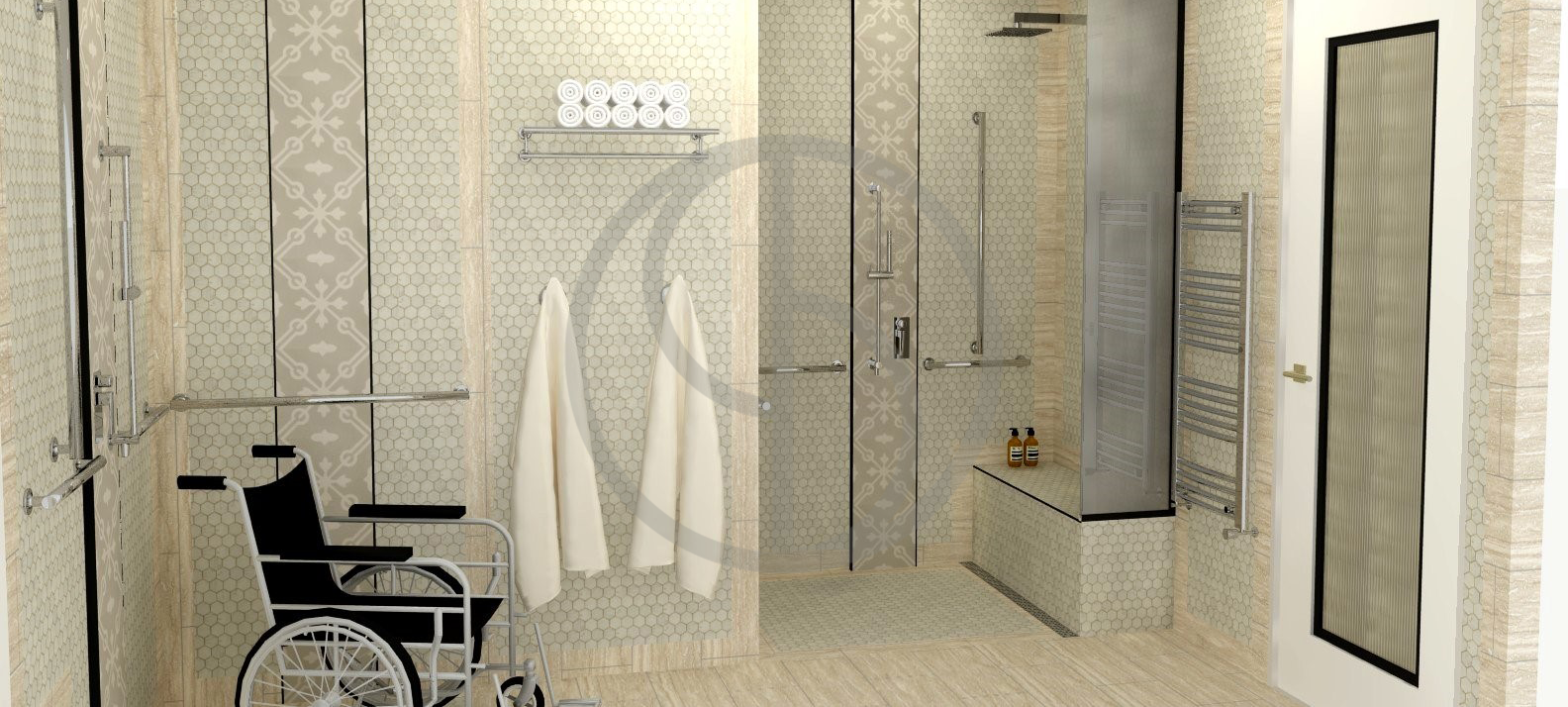
3
DESIGN DEVELOPMENT
After the conceptual design is complete and approved, we further develop and refine the floor plans, elevations, and all other elements such as furniture, lighting, and finishes. The project budget is top-of-mind as we make recommendations for finishes and specifications. Every aspect is submitted to you for review, revision, and final approval. We present our floor plan designs in 3D to give you a true sense of how the space really looks and feels.
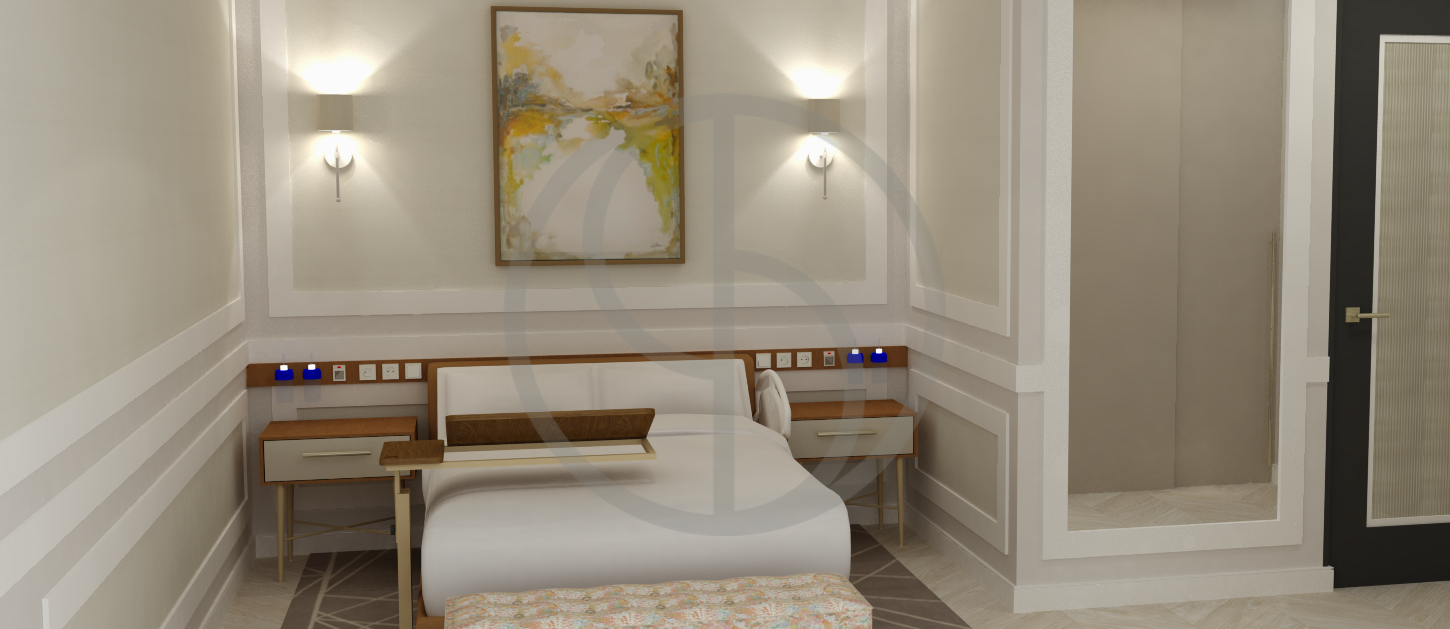
CONSTRUCTION DOCUMENTATION
To begin this phase of the project, we transfer all details related to electrical, lighting, mechanical, plumbing, millwork, equipment, fixtures, and finishes into architectural working drawings. We capture every portion of the project scope. In the second part of this phase, we send the drawings out for bids and we work with you, if desired, to navigate submissions to select the best contractor who aligns with your project goals.
4
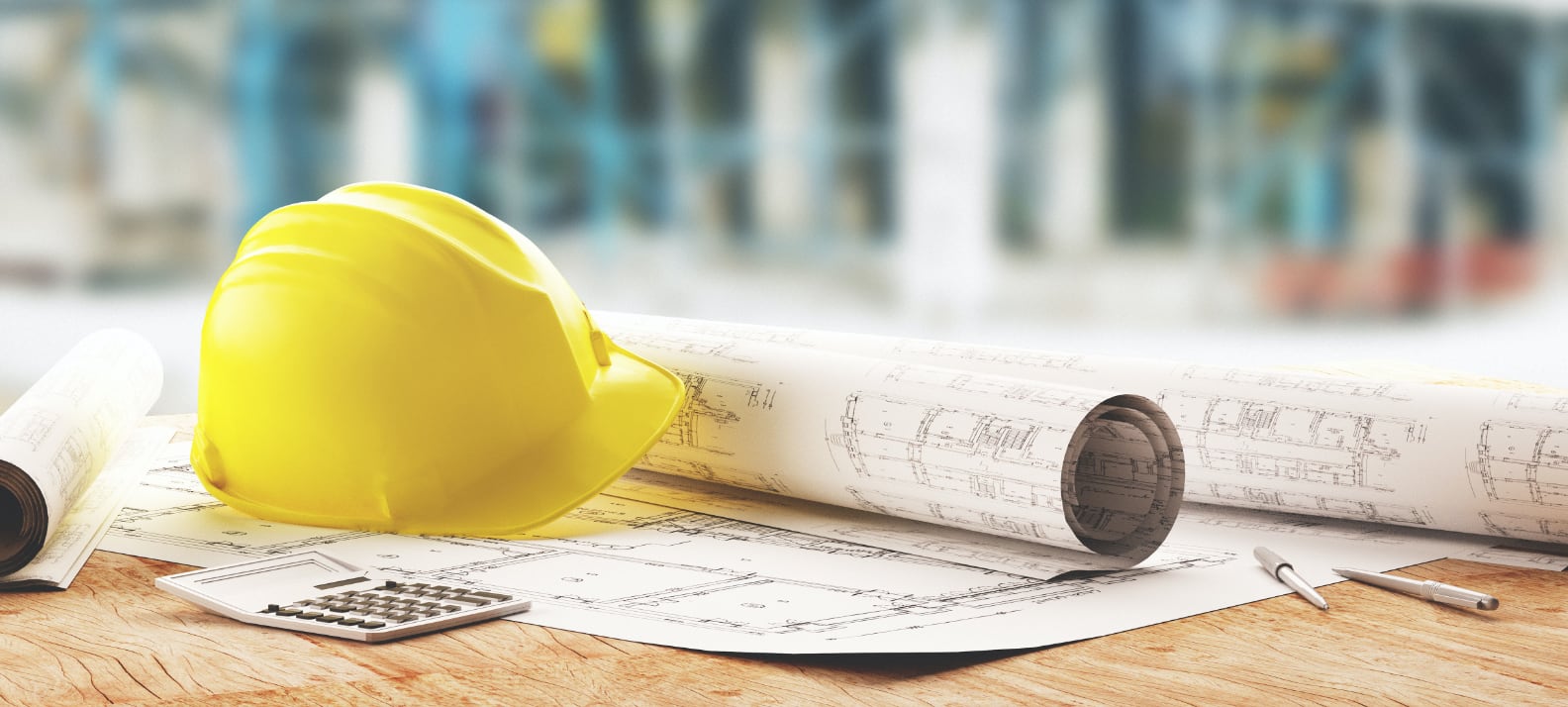
5
CONSTRUCTION ADMINISTRATION
This is when your vision starts to become reality as construction begins. We work closely with the construction team to ensure specifications are correct on site and that items are installed properly. Due to our many years of experience, we are familiar with the reality of unforeseen site conditions and constraints, and the need to adapt elements in the design to meet milestones in the construction schedule. Throughout this phase, we remain closely involved to ensure that the project is delivered on-time and within budget.
